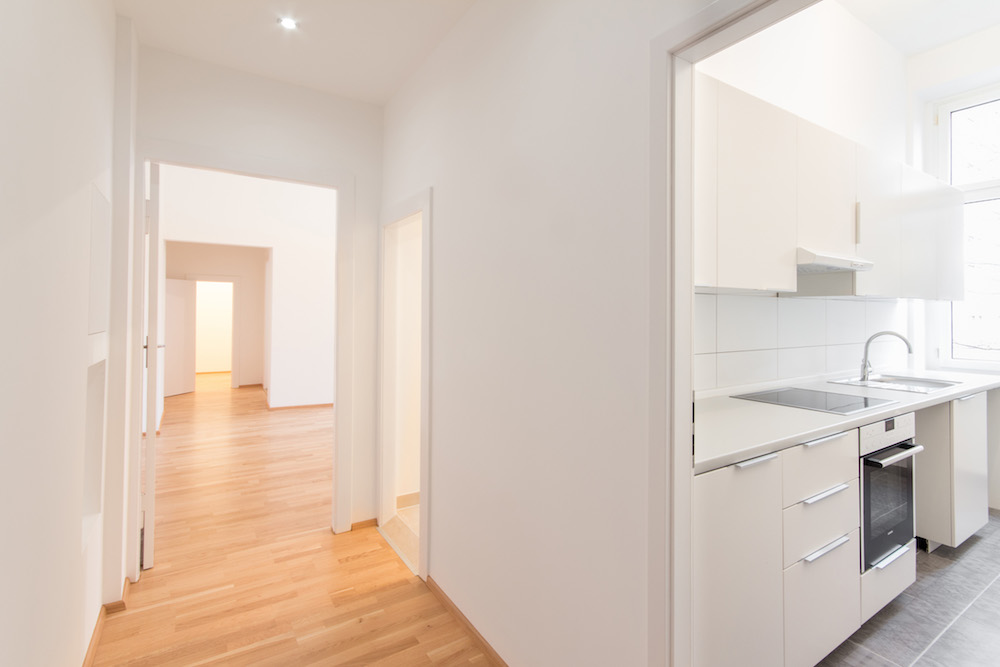Althrop Road
8th January 2018
The conversion of a former office property into half a dozen high specification apartments in the sought after Tooting district of South-West London has featured the specification of a low profile underfloor heating system from the range of OMNIE, as part of a space-saving building services strategy. The development in Althrop Road, SW17 Has been focused on a three storey commercial unit which the contractors have successfully reconfigured to form six similar sized flats that are expected to command purchase prices in the £750 K price bracket (Zoopla values a two bed flat at £797 K on the same road). While OMNIE’s design department provide detailed layout drawings for the project, along with other comprehensive technical guidance, all of the installation work has been carried out by Locksbury Services Limited from Biggin Hill in Kent.

Locksbury Services’ operatives installed the 35 mm deep FoilBoard panels across the building’s existing sub-floors: the lightweight boards, manufactured from extruded polystyrene, which has a very high compressive strength perfect for floating floors, were easily cut to fit the bay windows and the rest of the rooms’ layouts. Then 400 metres or more of the 16 mm diameter heating pipes were pressed into the unique OMNIE multi-directional channel designs, which simplified the onsite installation eliminating the need of assemble loop and straight panels, prior to being connected back to the OMNIE manifolds, which distribute the flow from the home’s boiler. While the slightly more complex Flat 3 required a six-port manifold, the rest of the dwellings feature five-port versions supplying primary water at 550 C to the different zones.
Together with the appropriate controllers and room thermostats from the OMNIE range, this arrangement will offer occupants excellent comfort levels and controllability, while getting optimum performance from the Electromax boilers and helping to deliver energy efficiency.
The range of underfloor heating systems offered OMNIE can facilitate installations in almost any situation, including between existing timber floor joists, across concrete sub-floors or even for retrofit situations, where the overall depth has to be kept to an absolute minimum, also all OMNIE products have been tested independently at BSRIA for heat output performance.

