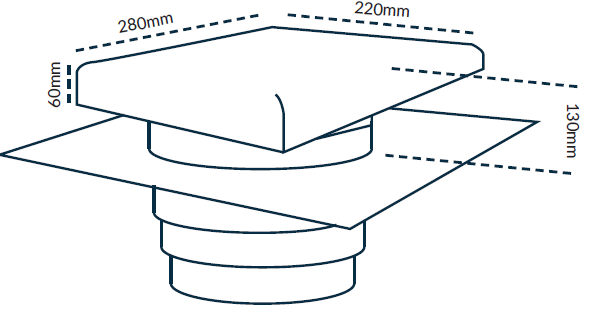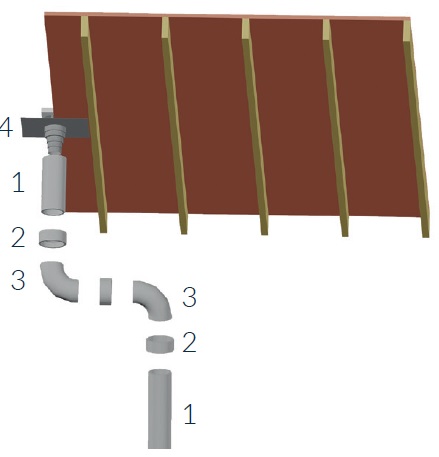Roof Cowls
| UB41 | ||||||||||||||||||||||||
|---|---|---|---|---|---|---|---|---|---|---|---|---|---|---|---|---|---|---|---|---|---|---|---|---|
This UB41 unit comprises a flat box hood on a circular up-stand, a 500 x 500mm lead flashing skirt and stepped adaptor which allows connections from 100mm to 160mm diameter ducting. All cowls and external grilles for ventilation should have a minimum separation of 1500mm-2000mm. In some circumstances this is not possible and can be reduced down to 300mm to meet building regulations.
Cowl – min 22 deg pitch / (150mm / 125mm connector) HR155 / CQ350
1. 150mm Comfo Pipe The free vent areas and pressure/airflow resistance readings for the UB41 are below. In instances where the CQ450 and CQ600 are used we have 2 x UB41 for the fresh air, and 2 x UB41 for the exhaust. The main duct-work uses a Y splitter from the 180mm duct-work to 2 x 150mm to provide the correct flow rate. |
||||||||||||||||||||||||
|
| OTF4A |
|---|
Flat roof. Min 300mm distance between fresh air exhaust. Both Cowling’s must be fitted on the same elevation or roof pitch.
|



