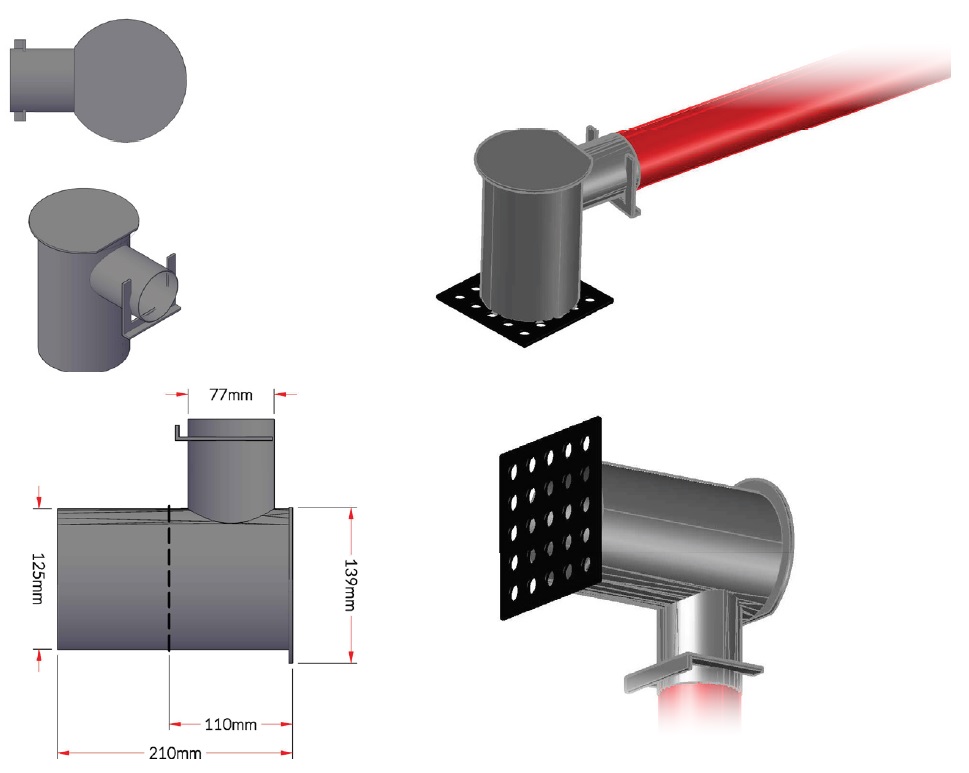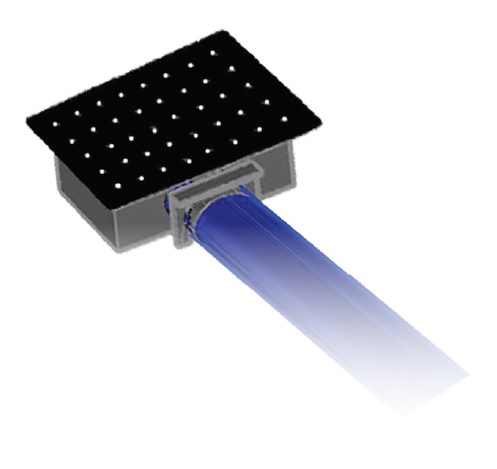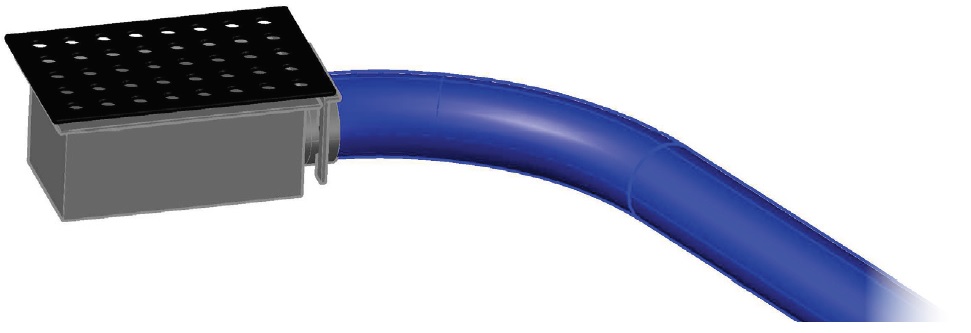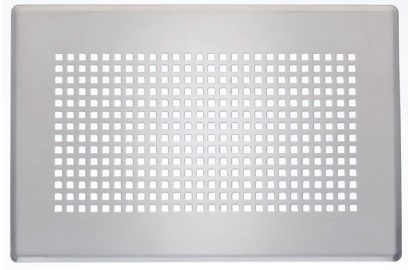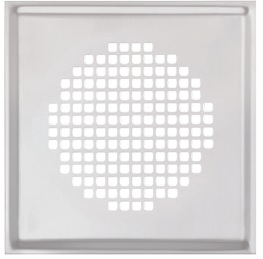Plenums & Housings
| CEILING/WALL/PLENUMS (plastic) |
|---|
Plastic plenums are available in single and double configuration, these are conventionally mounted in the ceiling/ wall at first fix stage. These can be used inconjunction with
The plenums mounted in the ceiling and walls can be cut to length to meet the ceiling / wall depth. Min depth 110mm for wall mounting.
|
| FLOOR HOUSINGS SUPPLY ONLY APPLICATION |
|---|
The metal housings can be used in floors, especially useful in vaulted ceilings for supply valves. Regulation of air controlled by flow regulator positioned within the manifolds. |
| AIR FLOW HOUSING - LATERAL |
|---|
Height: 115mm
|
| AIR FLOW HOUSING FRONTAL |
|---|
Height: 115mm
|
| RECTANGULAR & SQUARE GRILLES |
|---|
Grilles discreetly conceal the outlests for supply and extract air. There is a wide range to fit wall, ceilings and floors. 300mm x 200mm with 20mm edge covering:
160mm x 160mm connection Ø 125mm:
|
