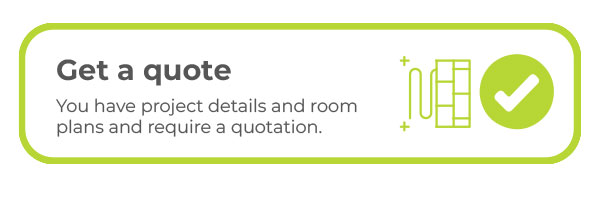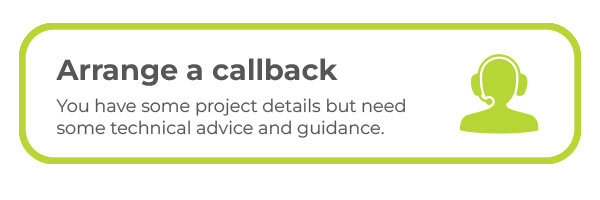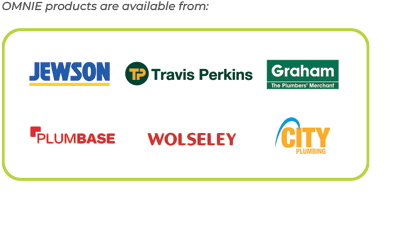LowBoard 2® - thin just got thinner.
- Combined finished floor deck and underfloor heating system for low build up applications.
- The overall thickness of the complete system (upper and lower panel encapsulating the pipe) is only 18mm.
- LowBoard 2® overlays an existing floor deck or subfloor with a complete system (no additional ply covering layers are needed unless tiling is required) This means the panel is 18mm thick to finished floor.
- LowBoard 2® is made up of two interlocking panels that wrap around the pipe – the upper panel is printed to show where the pipe channels are located, so to ensure the pipes cannot be breached when mechanically fixing the panels to the subfloor.
- Because the top of the lower panel is foiled, the panel generates excellent heat output and a very fast warm up time.
- No glue is needed to bond top panel to the lower panel – with LowBoard 2® these are mechanically fixed to speed up installation time and remove all wet processes.
- OMNIE LowBoard 2® has a 15% higher heat output compared to OMNIE TorFloor® and LowBoard® and has a 40% higher heat output compared to unfoiled low build up systems or other overlay solutions.
- LowBoard 2® is low temperature ready and designed with heat pumps in mind, this can reduce heating bills by up to 20% compared to aluminium spreader plate systems that also use heat pump as the heat source.
- LowBoard 2® makes use of a new patented AL-HEX® heat diffuser technology – this means that the foil diffuser (which is part of the lower panel) has more surface area in contact with the heating pipe, transferring more heat into the upper panel and minimising heat losses.
The multi-directional LowBoard 2® Lower Panels are laid directly over an existing insulated floor or subfloor, keeping the floor the ceiling height of the area to an absolute minimum without sacrificing performance or introducing wet trades. A second, foiled upper panel of 6mm wood fibreboard wraps the heat diffuser around the pipework and is then screwed to the LowBoard 2® Lower Panel to complete the floor.
Excellent Underfloor Heating Performance
The LowBoard 2® underfloor heating panels come with pre-installed aluminium diffusers which are bonded to the upper layer – this increases the heat output and energy efficiency compared to other systems. To further maximise heat output whilst also reducing the flow temperature, the pipe is designed to fit as close to the floor finish as possible. The LowBoard 2® system is optimised to work in conjunction with heat pumps.
Simple Installation
Manufactured from moisture resistant medium density fibreboard, LowBoard 2® is a robust and high performance overlay system. LowBoard 2® panels can be easily floated over an existing floor, and the pipe is installed into the pre-cut channels. The flow and returns can either drop into an underspace (such as in older buildings) or simply run back to the manifold using dedicated LowBoard 2® highway panels (for example for upper floors).
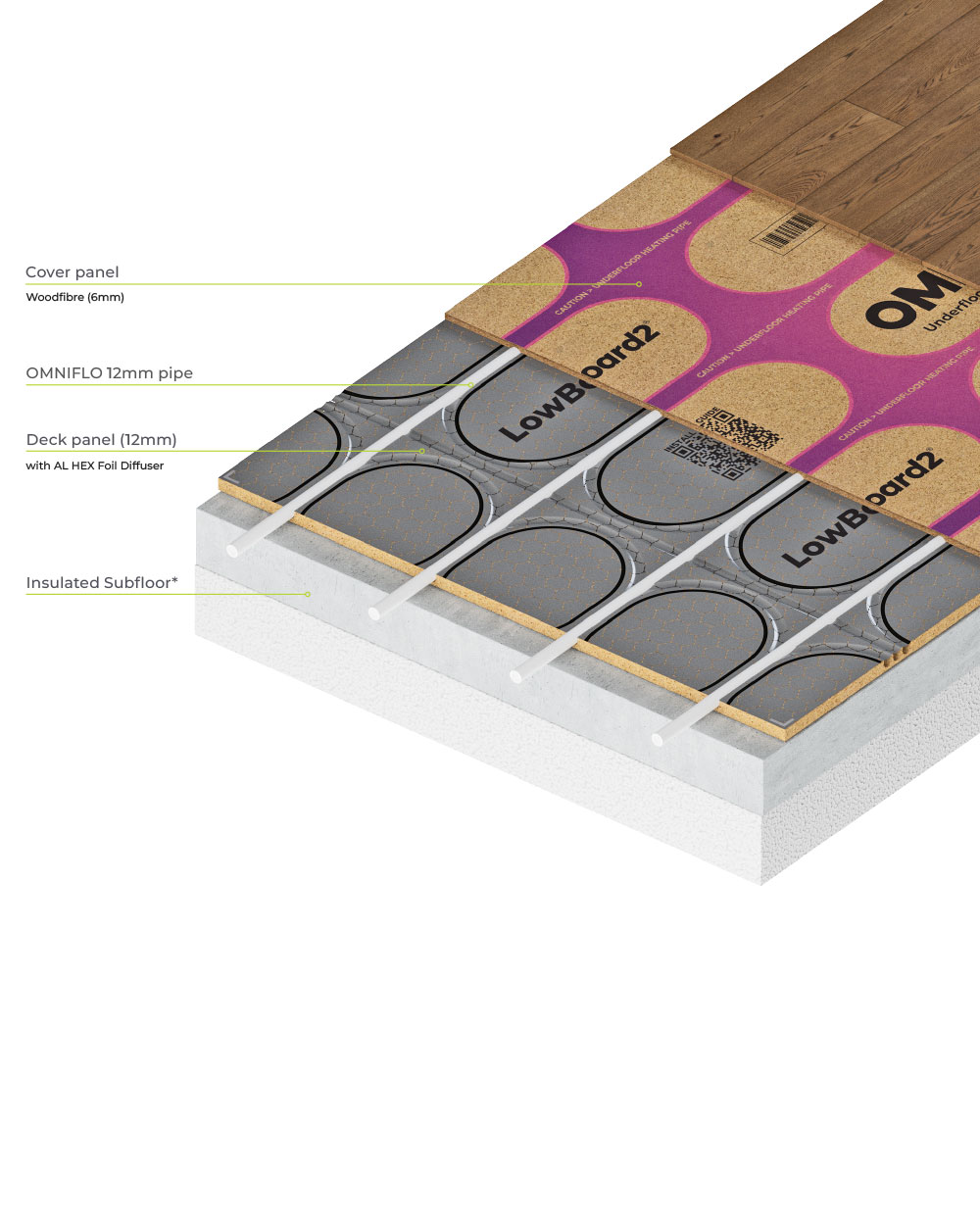
Specifications
Heat outputs
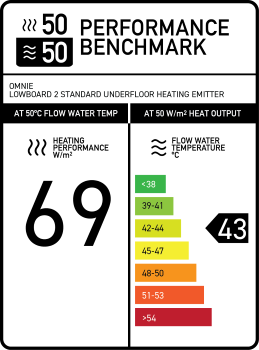
For more information on our performance benchmark please click here.
Heat outputs are dependent on the water temperature, floor construction, system dimensioning, floor finish & design conditions. Contact us for advice and information.
How to specify
We recommend that you order our products directly through us so that you obtain the most appropriate system and performance specification for the project.
To get a quote please click here or call 01392 36 36 05
Information on product performance and suitability can be supplied by our projects team who are available via our technical support line – 01392 36 36 05. Alternatively please speak to your local business development manager or area sales manager who will happily talk you through our product range and also arrange for samples as you may require.
If you need information on complex constructions such as those with specific acoustic properties, or you have a specialist requirement that is not covered by our standard product range please call 01392 36 36 05.
Detailed installation instructions and a layout plan of the system is included in every system that gets dispatched to site. If you require any additional information at the time of installation we recommend you visit our resources library on our website.
