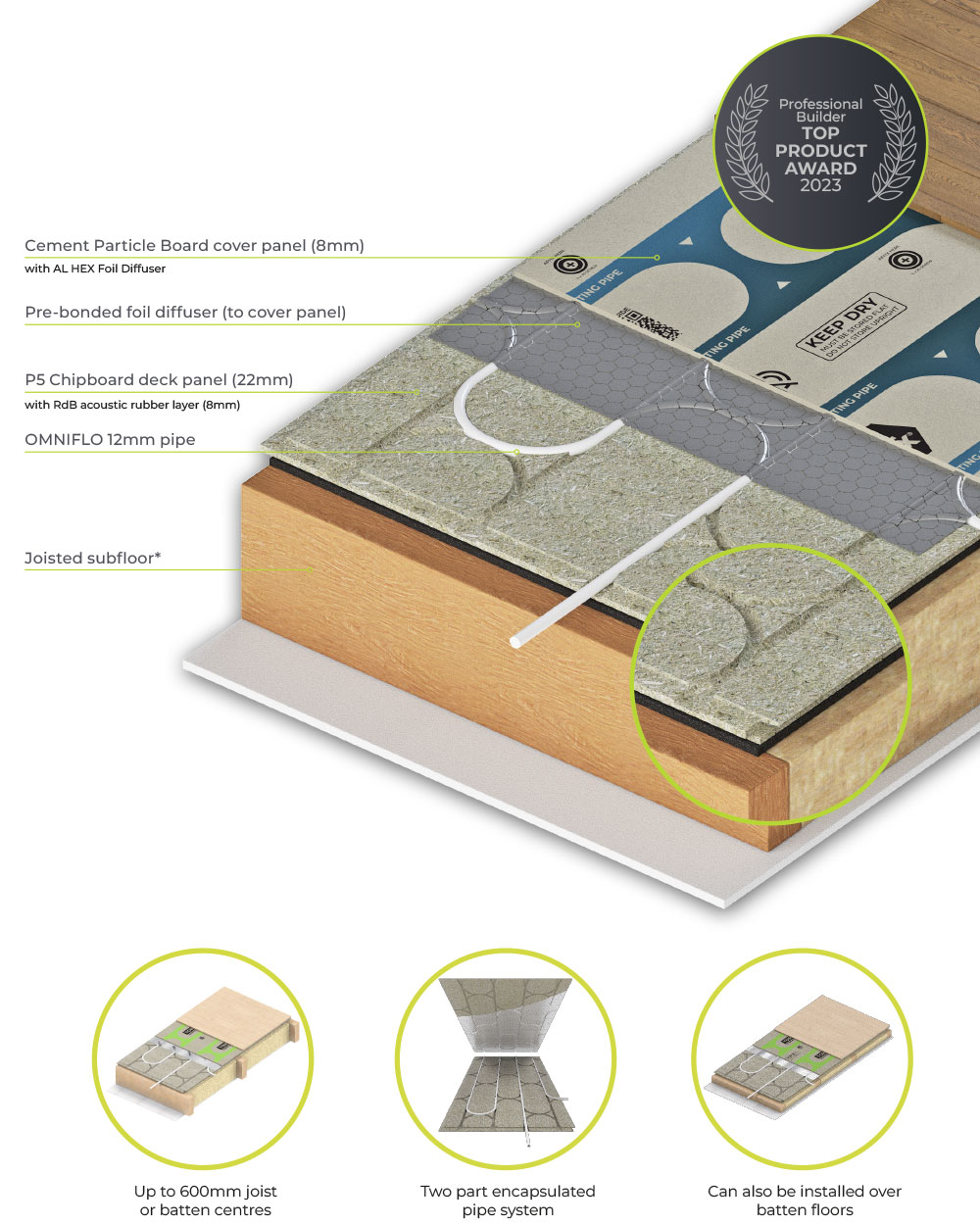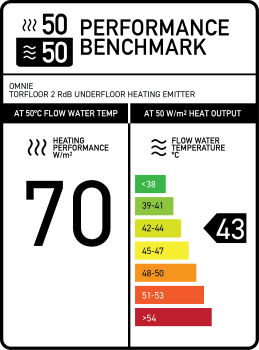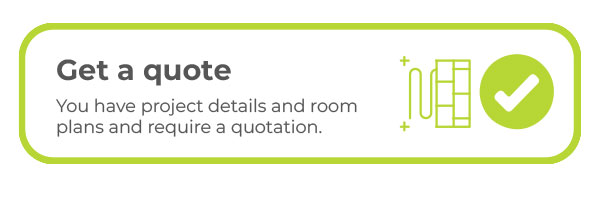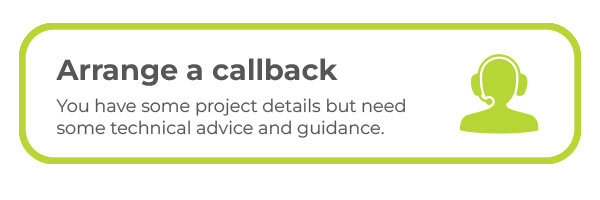TorFloor 2® RdB (Acoustic) - sound transmission reducing, easy installation for timber floors with enhanced heating performance.
- Combined floor deck and underfloor heating system for suspended floors
- Designed to reduce sound transmission between floors.
- TorFloor 2® System replaces the traditional floor deck with a complete dual layer system
- TorFloor 2® System is made up of 2 interlocking panels that fully encase the pipe – the Cover Panel is printed to show where the pipe channels are located, so to ensure the pipes cannot be breached when mechanically fixing the panels to joists
- Because the upper panel is foiled, the panel generates excellent heat output and a very fast warm up time
- OMNIE TorFloor 2® has 40% higher heat output compared to un-foiled routed chipboard systems.
- Pre-bonded acoustic sound reduction layer to the underside of the deck panel, supplied with all the correct acoustic adhesives and sealants to complete a sound reducing installation.
- TorFloor 2® is low temperature ready and designed with heat pumps in mind, this can reduce heating bills by up to 20% compared to aluminium spreader plate systems that also use heat pump as the heat source.
- TorFloor 2® makes use of a new patented AL-HEX® heat diffuser technology – this means that the foil diffuser (which is part of the upper panel) has more surface area in contact with the heating pipe, transferring more heat into the upper panel and minimising heat losses.
The multi-directional TorFloor 2® Deck Panels are laid directly onto the joists, replacing the need for the traditional floor and making installation easy. A second, foiled upper layer of 6mm woodboard covering layer wraps around the pipework and is then screwed to the TorFloor 2® Deck Panel to complete the floor.
Excellent Underfloor Heating Performance
The TorFloor 2® underfloor heating panels come with pre-installed aluminium diffusers which are bonded to the upper layer – this increases the heat output and energy efficiency compared to other systems. To further maximise heat output whilst also reducing the flow temperature, the pipe is designed to fit as close to the floor finish as possible. The TorFloor 2® system is optimised to work in conjunction with heat pumps.
Simple Installation
Manufactured from flooring grade chipboard, TorFloor 2® replaces the conventional floor deck. TorFloor 2® panels are laid on the joists, and the pipe is installed into the routed channels. The ends of each circuit can either drop into the joist space to be connected to a common 12mm flow & return or, if access permits, the system can be installed as a continuous system by feeding the 12mm pipe through the joist space.

Specifications
Heat outputs

For more information on our performance benchmark please click here.
Heat outputs are dependent on the water temperature, floor construction, system dimensioning, floor finish & design conditions. Contact us for advice and information.
How to specify
We recommend that you order our products directly through us so that you obtain the most appropriate system and performance specification for the project.
To get a quote please click here or call 01392 36 36 05
Information on product performance and suitability can be supplied by our projects team who are available via our technical support line – 01392 36 36 05. Alternatively please speak to your local business development manager or area sales manager who will happily talk you through our product range and also arrange for samples as you may require.
If you need information on complex constructions such as those with specific acoustic properties, or you have a specialist requirement that is not covered by our standard product range please call 01392 36 36 05.
Detailed installation instructions and a layout plan of the system is included in every system that gets dispatched to site. If you require any additional information at the time of installation we recommend you visit our resources library on our website.



